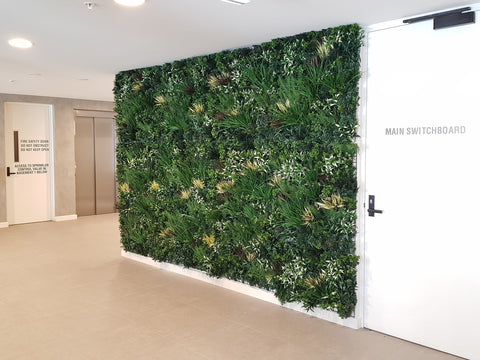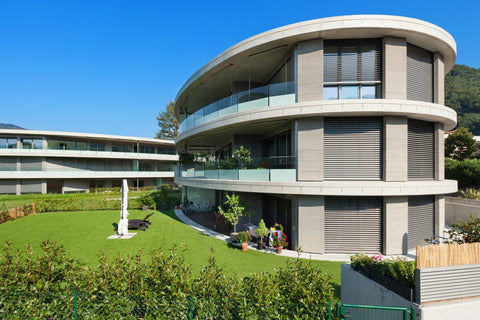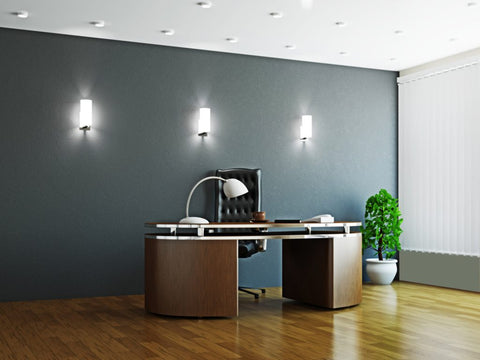Why do buildings need to be fire safe?
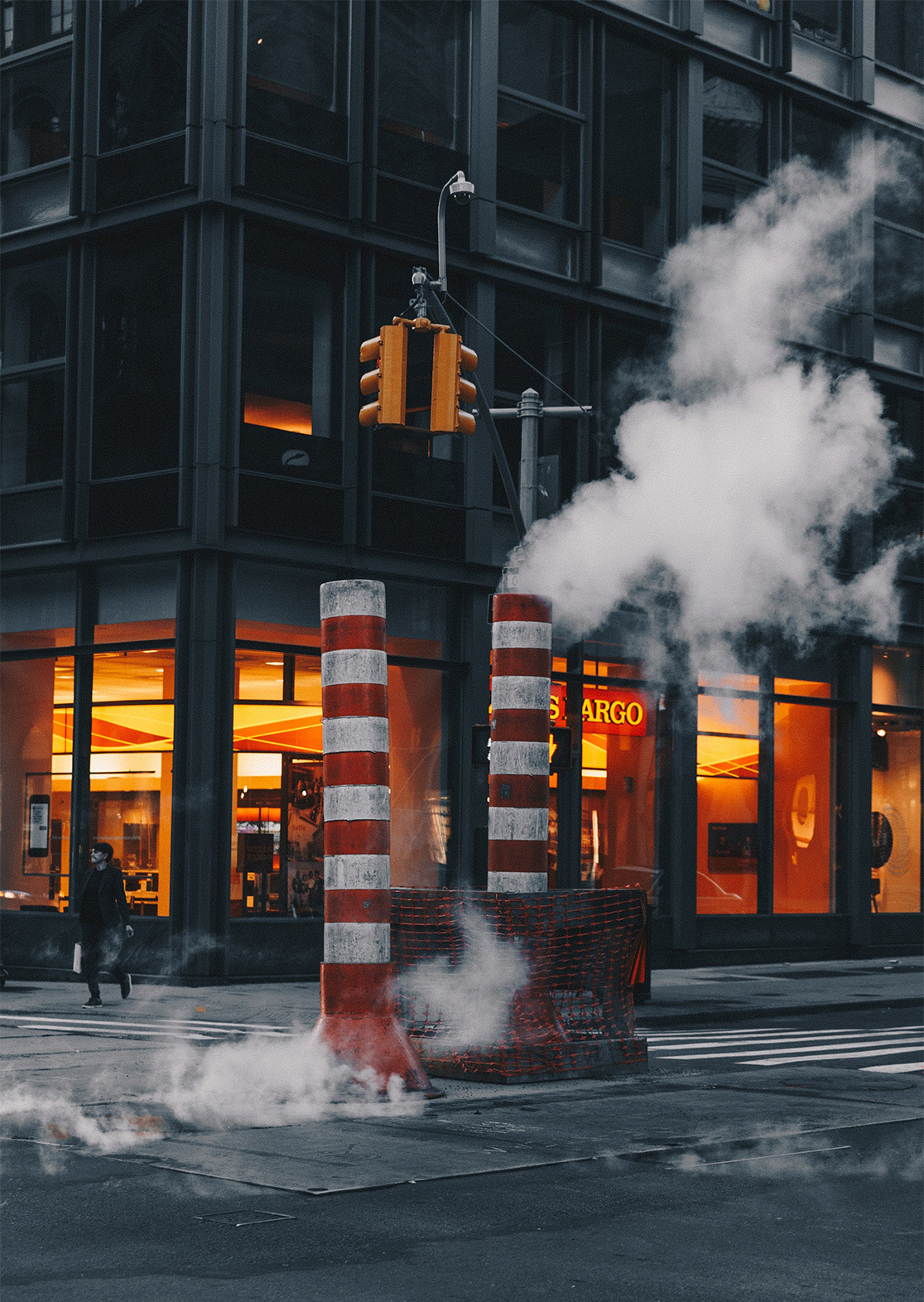
When it comes to designing and constructing buildings for corporate, commercial, or multi-residential use it is absolutely imperative to the safety of occupants that decision-making stakeholders comply with certain regulations to minimise risks for all persons involved.
Australians spend approximately 80% of their time is spent indoors, including in offices and buildings. We also spend a lot of time in multi-residential buildings with 55% of Australians living in the ten biggest cities, triggering a four-fold increase in residents of high-rise apartments and resulting in at least 10% of the Australian population living in an apartment. These statistics mean that there has been a huge shift of focus to stricter and more specified building compliance because of the far greater risk of human safety in the event of an emergency, especially building fires.
The world has unfortunately been witness to a tragic amount of fire disasters in recent years, involving high fatalities because of non-complying buildings housing hundreds of occupants. These numbers are somewhat unprecedented because of the history of housing and difference in structure – multi-residentials are a fairly new but common part of life and the construction industry must adapt accordingly.
One of the most notable incidents is the Grenfell Tower catastrophe that saw 72 people perish in a merciless fire that burned for 24 hours that had spread from a kitchen appliance to the external cladding of the building within 15 minutes. Despite the emergency response being swift (fire engines were on scene 5 minutes after the emergency call), emergency crews were up against a building that did not comply with multiple standards and requirements. The massive amount of fatalities sparked a public inquiry into how 72 people died in their own homes and a spotlight has been shone upon the failures of the building's recent refurbishment and original construction.
When the Grenfell Tower, a community housing project in busy North Kensington, was refurbished in 2015 it was required to be insulated with a material of limited combustibility or at least a class A2. However the inquiry’s expert chartered fire engineer, Dr. Lane found none of it was. It was brought to the attention of the inquiry by Stephanie Barwise (counsel of the law firms representing the survivors and bereaved) that the flammability of the polyethylene used between the cladding panels was a more effective accelerant than ‘dropping a match into a barrel of petrol’.
For obvious reasons, the Grenfell inquiry is largely focused on the people actively involved in the recent refurbishment of the building as the materials used play potentially the largest role in the tragic outcome of the fire, and attention needs to be brought about in order to avoid such a colossal loss in the future.
Which kind of buildings need fire-rated materials?
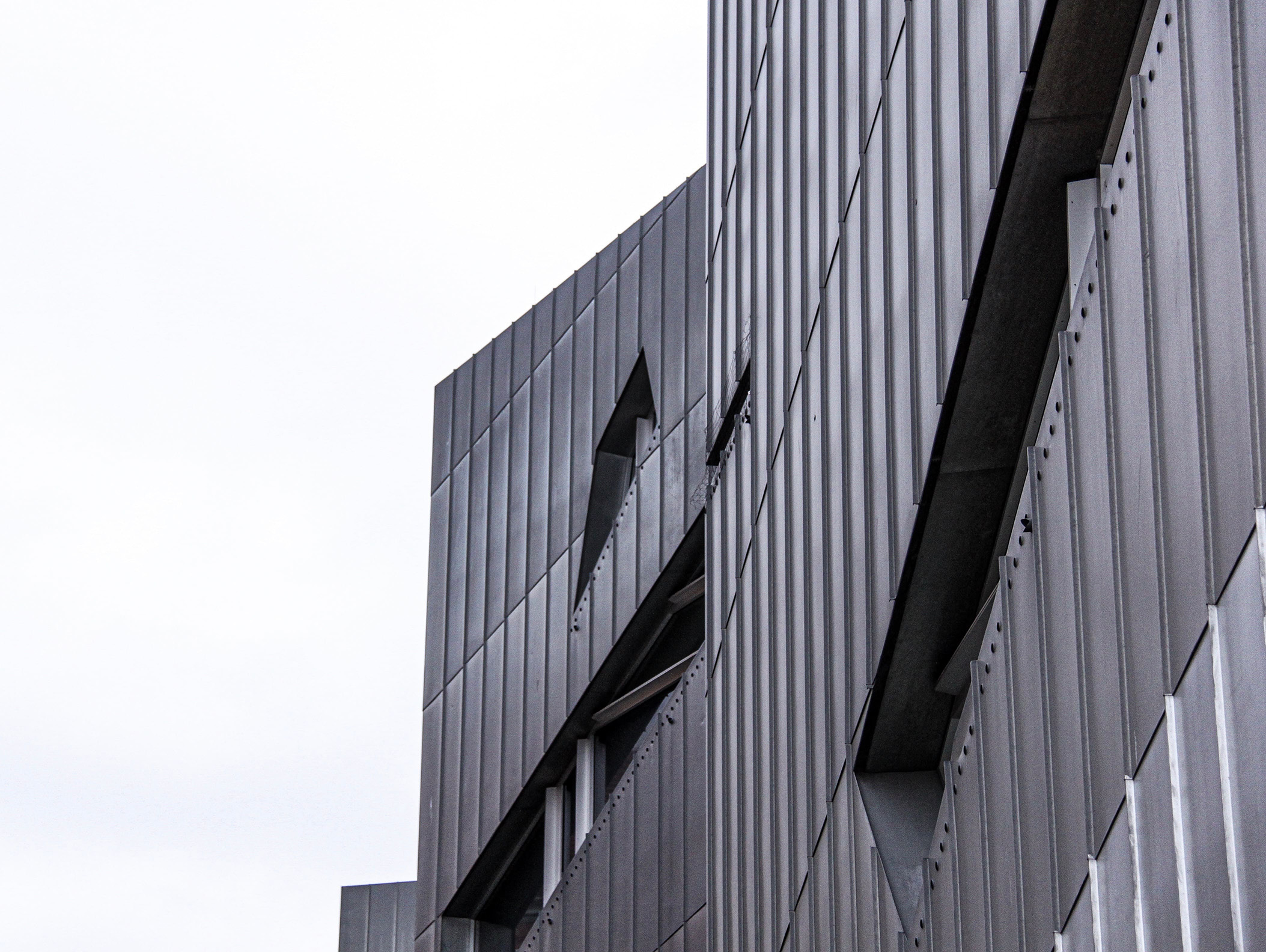
Buildings that house, accommodate, or intend to have a large number of people occupying such residences at any given time are required to comply with building standards outlined under the National Construction Code by the Australian Building Codes Board. The Building Codes Of Australia has devised a classing criteria for buildings which practitioners can then use to decipher which regulations and codes that specific building needs to adhere to. Number of separate dwellings, stories, and purpose of buildings all pertain to how a building is classified and determine what materials can and cannot be used in construction.
Class A and B buildings are 2 stories or more and have stringent fire regulations in comparison to the less regulated C-classed buildings. They require external walls to be made entirely of materials that are not deemed combustible as established by testing in accord with AS 1530.1.
The classing system also takes into account the purpose of the building and what demographic of people will be frequenting the building. Due to the fact that elderly, disabled, or sick people have decreased mobility, it may delay evacuation if needed and therefore extra precautions should be taken to increase building safety hence why these such buildings are classed in the A and B categories. Multiple-dwelling buildings of two or more sole occupancy units, health care buildings, schools, preschools, office buildings of three stories and more, hostels, and detention centers are all buildings classed as Category A or B and are required to adhere to governing guidelines.
What fire-rated materials are available?
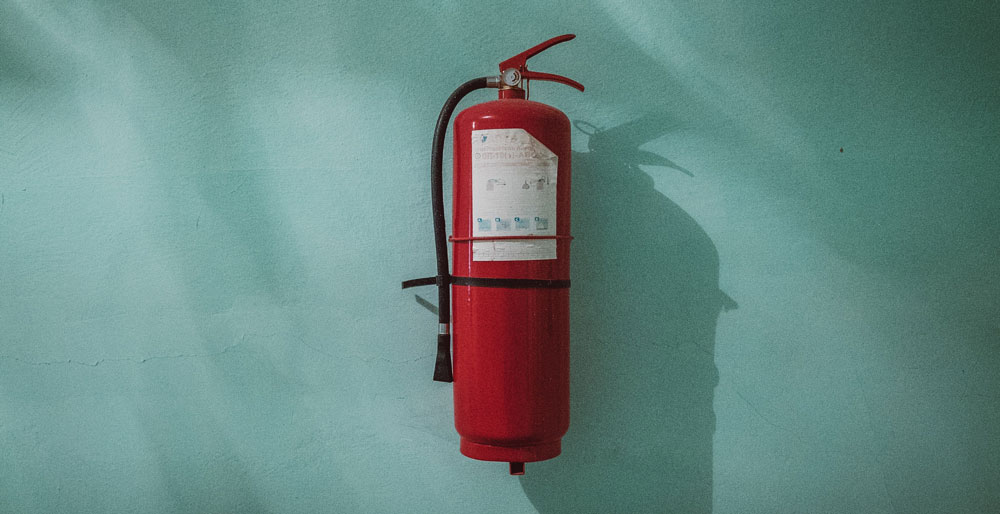
There are many appropriate fire-rated materials on the market that can be used in construction and design to maintain a safe building and adhere to the National Construction Code.
- Reynodual Non-Combustible Cladding is a fire-safe solution comprising two aluminum sheets fused as one. It offers designers the potential to create unique and abstract shapes while pertaining to the conditions of AS1530.1.
- Kilargo Sealing Solutions are an effective way to conserve energy in buildings, control climate and increase safety with the ability to contain smoke and fire.
- Equitone is a through-coloured cement that is untreated with colour coatings, resulting in a fresh and unpolished finish. Equitone is a fibre-cement material and therefore has been regarded as non-combustible by The Building Code Of Australia.
- James Hardie Internal Fire Rated Flooring Solution has been built from Scyon Secura and is an appropriate product to use when fire and acoustic requirements should be met. It is a thermally insulated system that is sealed on all six sides and can be tiled without an underlay sheet.
- Evergreen Walls Premium Panels is the perfect design solution, having achieved a Group 2 Rating in accordance with Australian industry standards AS ISO 9705-2003 and AS 5637.1:2015. They are incredibly easy to install and can be used externally and internally as an effective aesthetic wall covering.
What kind of characteristics do certain materials display in the presence of fire?

Some particular claddings and insulation materials are more prone to accelerant behavior than others. Aluminium Composite cladding is known to be extremely dangerous in the event of a fire, carrying flames quickly from their origin due to the quick burning polyethylene that is often sandwiched between the cladding panels. This is the material that is being investigated in the Grenfell Tower disaster and experts are saying it's responsible for the fire's ability to scale the 20-storey building in just 90 catastrophic minutes. There are apparently alternatives to completely replacing this material and they involve introducing vertical firebreaks, according to materials engineer Dr. Kate Nguyen.
On the other hand, Cembrit Patina is a through-colour fibre cement façade that has been rated non-combustible. Fibre Cement does not contribute to the spread of fire and is a safe option for Class A and B building classes.
What kind of certifications are available or required for building and design materials?
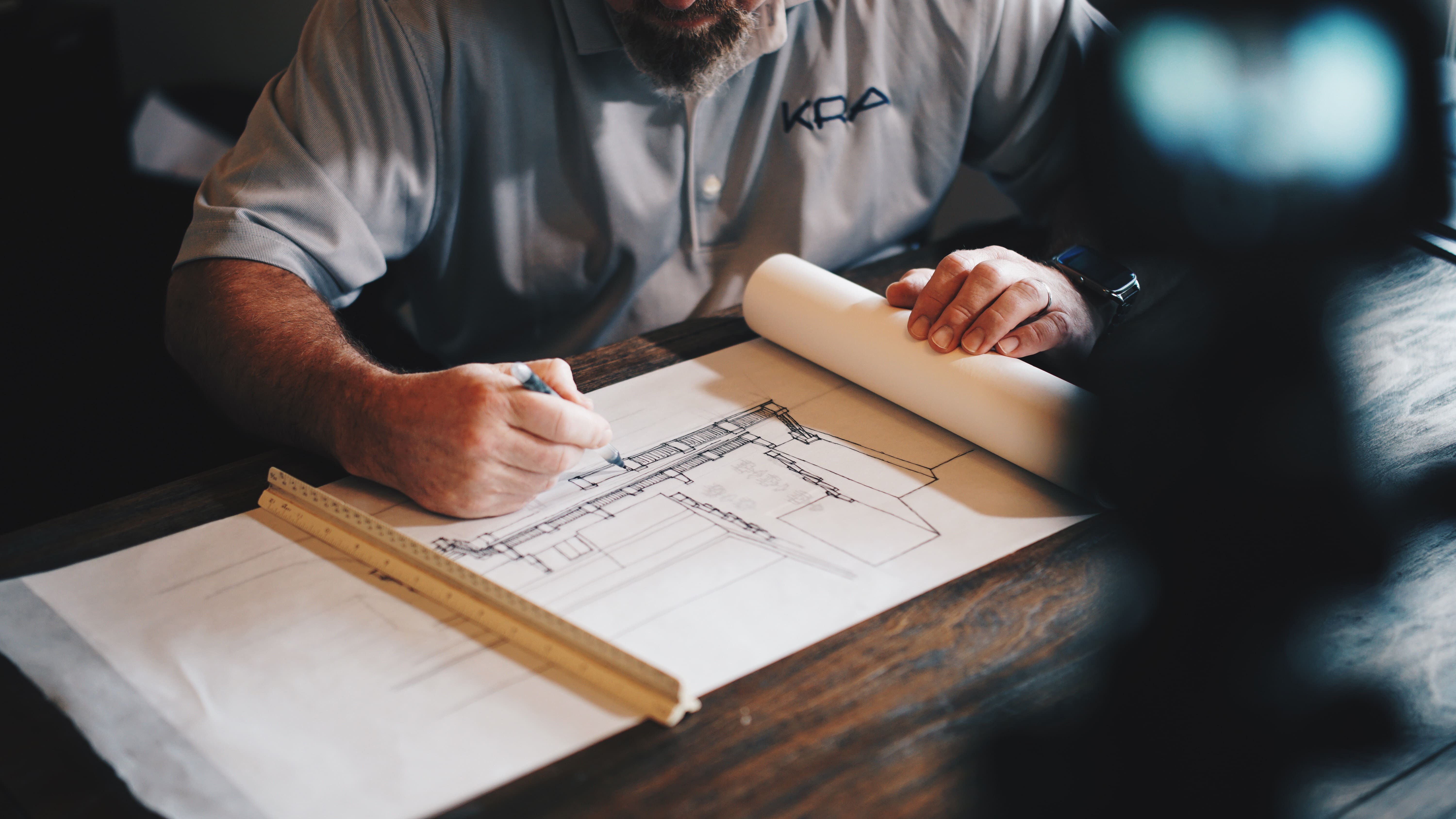
There are so many building materials available on the market and these can make it extremely confusing for those involved in the design and construction of new or existing buildings. To fully understand what materials are acceptable in certain building classes, professionals should first know the definitions of non-complying building products and non-conforming products.
- Non-conforming building products are those that purport to be something they are not; do not meet required standards for their intended use; or are marketed or supplied with the intent to deceive those who use them.
- Non-complying products (NCP) and materials are those that are used in situations where they do not comply with the requirements of the National Construction Code (NCC) or other relevant laws and Australian Standards.
There are six ways of establishing verification that a product is in compliance or conformity with the NCC. These include testing and certification with relevant engineers, product certification from a body accredited by JAS-ANZ, a report through a registered testing authority, or a CodeMark certification among other avenues.
Type A & B buildings are required to comply with more stringent guidelines as they have a safety responsibility to a larger or more vulnerable population (or both). They are required to have all external and common walls, façade covering, insulation and framing made entirely of non-combustible materials according to the AS1530.1 non-combustibility test.
When it comes to decorative solutions and ancillary elements in construction, they are also subject to certification, however, there are some clauses that excuse particular products. Where a non-combustible wall is required, a sign containing combustible materials is permitted if it acts to direct people to an accessible entrance, along with other signs and elements included in C1.14(b) that can gain a Group 1 or 2 certification, does not extend above 1 storey, doesn’t extend above a single fire compartment and is separated from other combustible signs by at least two stories in the vertical direction.
Other construction requirements related to fire-safe buildings include the installation of sprinklers, alarms, fire exits, and procedures which can all be found on the National Construction Code’s website.
What are the obligations of persons involved in designing workspaces?
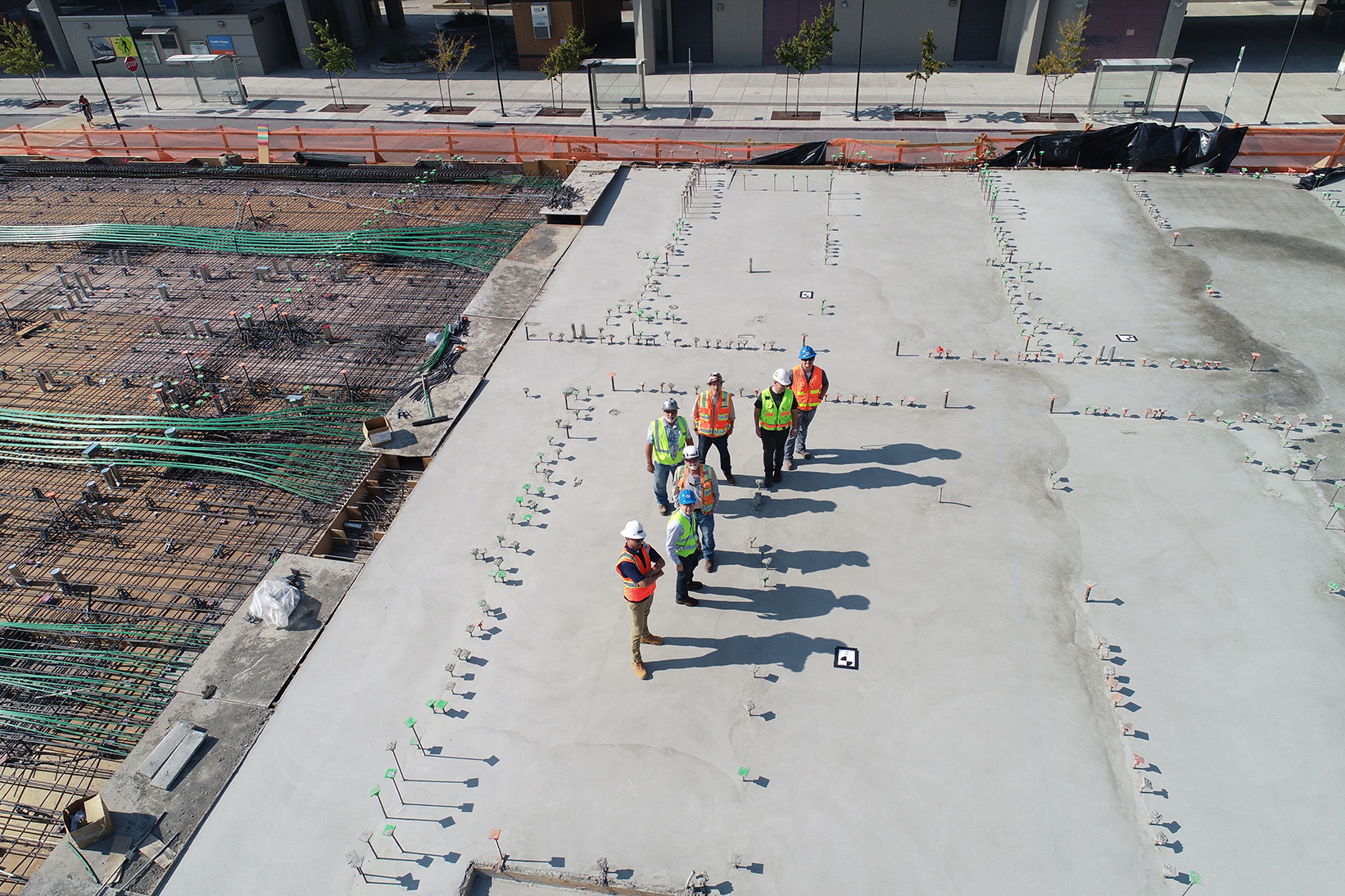
Accountability is extremely important when it comes to safe, healthy buildings and this is heavily evident in cases like the Grenfell Tower tragedy. Lack of accountability can lead to catastrophic events and ultimately loss of life and should be avoided at all costs. For this reason, architects, builders, and designers have an obligation to ensure buildings are built and renovated in accordance with all relevant building guidelines.
The Safe Work Australia Safe Design Of Structures Code Of Practice outlines that any person conducting a business or undertaking that designs structures that will be used as a workplace “Must ensure, so far that is reasonably practicable, that the structure is designed to be without risks to health and safety of persons who are using it, constructing it, or who are in the vicinity of the workplace.”
In the Grenfell Tower public inquiry that is currently taking place and has been since May 2018, the 2nd Phase will focus largely on the people responsible for its 2015 refurbishment that has been principally blamed for the tragic blaze. The tower was found to have non-complying materials used in the cladding and other elements of its new design which have been attributed to the fast-spreading and uncontrollable nature of the fire that took so many lives in 2017.
It's obvious why persons in the design and construction industry are expected to be accountable when it comes to building safety, and it's absolutely imperative to the welfare of building inhabitants that these responsibilities are treated with seriousness and strictly adhered to.
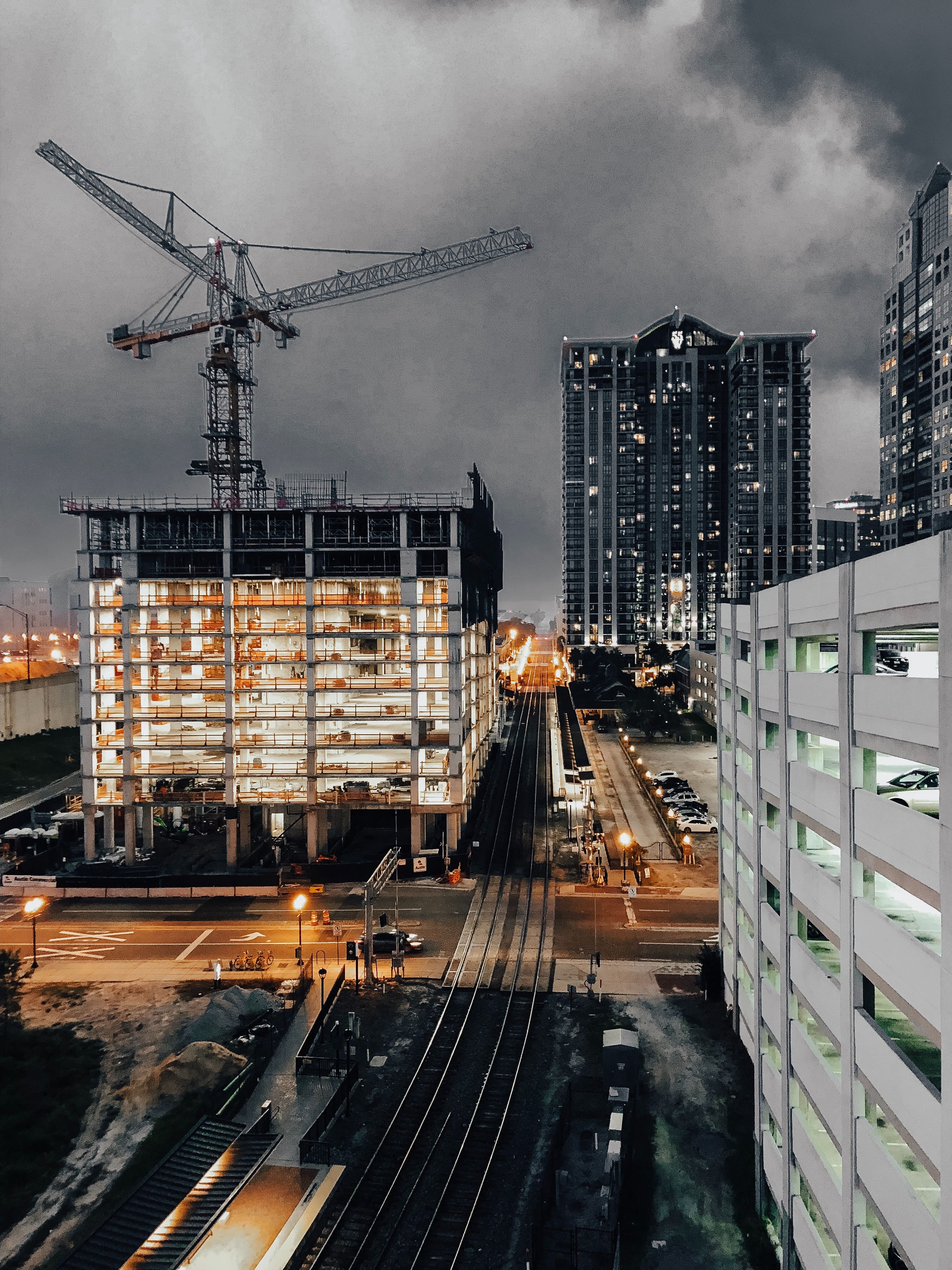 Contact our project director for more information about fire safety
Contact our project director for more information about fire safety
{{cta('6bc3f04e-e7cf-478c-a86b-a9ff801dbb43')}}


